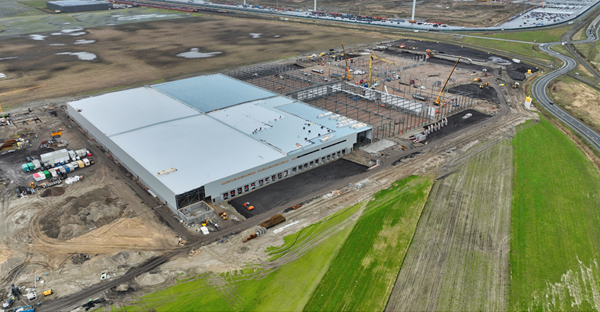BREEAM Excellent logistics center 'Zeebrugge Green Logistics' completed
In addition to the 10 halls of over 7,500m² each, each with 10 loading docks, the project also includes a container yard, a central office building and ample parking for trailers and cars. Particularly striking, in addition to the size of the project, is the BREEAM Excellent score that client and construction partners were aiming for.
European logistics hub
The site was developed as a European hub to serve various exporters and importers in both directions. The warehouses will serve for intermediate and trans-shipment, but also for additional services like goods inspection. Each hall is 12 metres high, with room for up to 8,600 pallets, and with 300 m2 of office space. A main building was erected at the front of the site.
During the project, the Belgian investment group Intervest Offices & Warehouses took over this project from Lingang and it was decided to air-condition the warehouses as well. This was also realized gas-free by means of 10 heat pumps of 320kW - 1 per warehouse - on the roofs.

DEVI project team
Behind the project was the DEVI partnership, in which various local specialists are working together: Architectenbureau Dugardyn, Establis (stability), Studiebureau Verhaeghe & partners and Industrium, the sister company of Ingenium that specializes in the engineering and energy efficiency of industrial, logistics and retail buildings.

The partnership offered the advantage for the client of having a single coordinated point of contact for all aspects of the project.
High sustainability ambitions
With Lingang wanting to persuade top companies to establish in Zeebrugge, the sustainability bar was set particularly high for a logistics project. The project could not negatively impact the local fauna and flora. For this reason the aim was a score of at least 70 percent on the various BREAAM parameters, resulting in the label 'Excellent'. The project also included additional planting on the site and green roofs on the offices.
No natural gas will be consumed on the site. The warehouse roof surfaces is entirely covered with PV panels. With a total capacity of 8 megawatts, the transformers are amply dimensioned for this. For fire safety, a 720 m3 water buffer was provided. In an emergency, 2 pumps with a flow rate of 10,000 litres per minute (!) each come into operation. An underground ring main was also constructed around the building for bringing in water and to replenish the sprinkler supply. Finally, the site is equipped with a fibre optic network for a smooth data flow, including for meters and cameras.